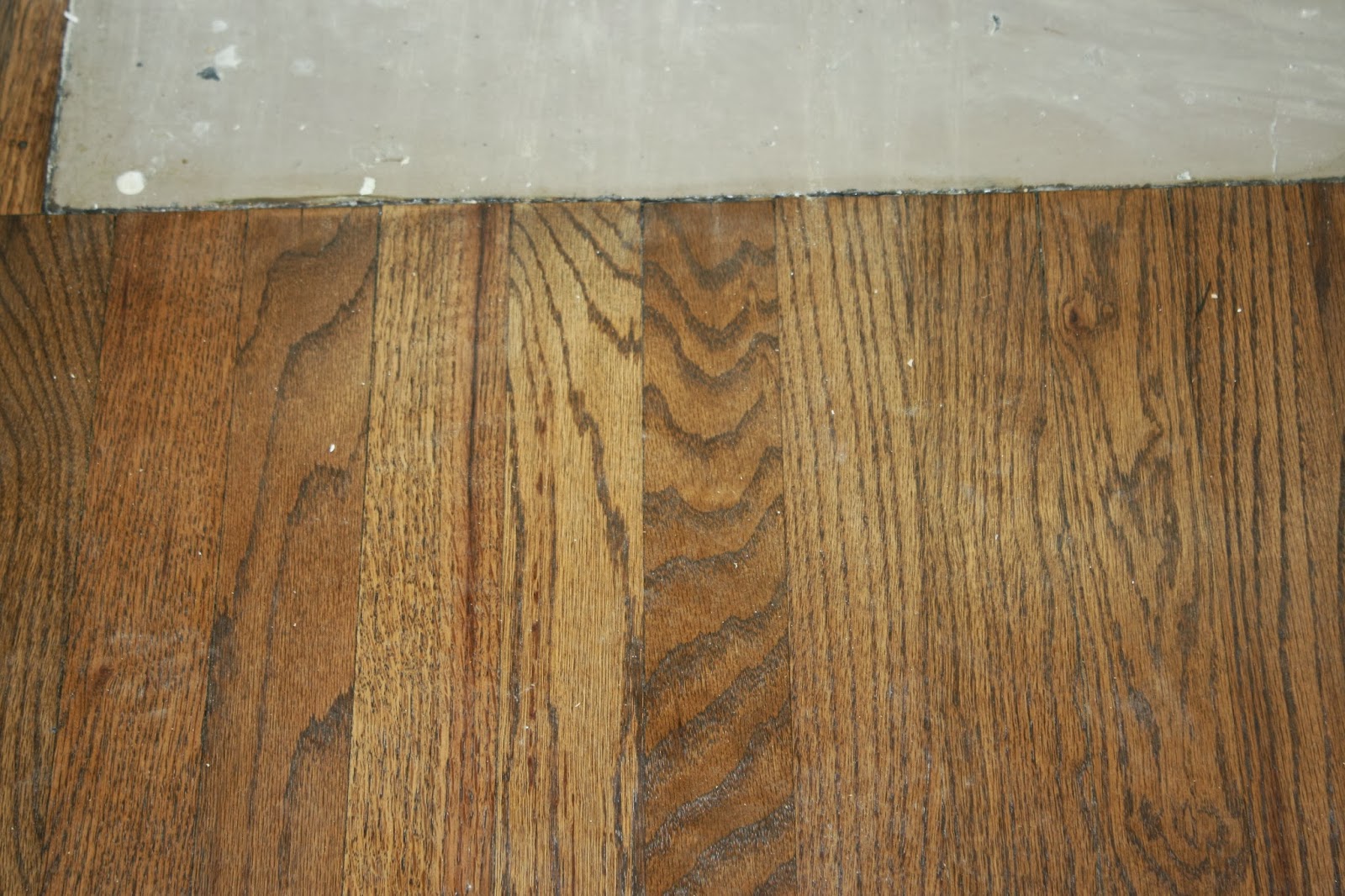We've made it past the electrical and plumbing humps (booooring but also very crucial) and have moved on to some fun (aesthetically pleasing) items such as painting, refinishing wood floors and landscaping.
Take a look (and in order not to be fooled by my enthusiasm, check out the Before's here and here):
 | ||||
Exterior with a new roof, new gutters, newly constructed awnings and a fresh paint job. 
|
 |
| Cleaning up and ripping out existing landscape |
 |
View of kitchen. Sink and dishwasher will be underneath the pass through and the refrigerator will be located to the right. |
 | ||
Opposite view of the kitchen where stove and microwave will go. Admittedly a very small kitchen, but hoping that the pass through really helps to open things up.
|
 |
| Back (third) upstairs bedroom with added closet. |
 |
| Basement is fully framed and drywall is being installed. Panel closet doors close off the water heater and furnace room. |
 |
| Opposite view |
 |
| Looking into the unofficial fourth "room" in the basement. There will be no closet and no door, so I envision an office nook or playroom. New insulation is being installed throughout. |
 |
| View inside the laundry room in the basement. |
 |
| Our GC himself. Thanks to Chris' Dad, Dave, for all of his work and helping to manage the day-to-day items and sub-contractors!! |







1 comment:
That is going to truly be a brand new house when you are finished!
Post a Comment